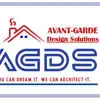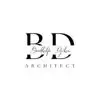
Floor Plan Layout
$10-30 USD
Completed
Posted over 1 year ago
$10-30 USD
Paid on delivery
I need an initial concept drawing to help with inspiration. We are opening a dessert and cordials lounge. The space we will lease is currently a white box, and we will be able to design fully. The interior design will need the following: 1. Kitchen – Think kitchen for a bakery 2. Restrooms 3. Front counter – For order taking (primarily carryout) with counter space and displays for cakes, cupcakes, cookies, etc. 4. Front seating – Limited seating (4-6 tables) to accommodate those who don't want the lounge area 5. Lounge – A separate lounge area with a small floor-level stage to accommodate a 2-3 person jazz combo. 6. Small bar in the lounge area to accommodate no more than six bar stools. The bar could be a pass-through to the front, allowing us to make and serve coffee and drinks to both front and rear patrons. we are working with 2200 Square feet. 40 feet across and 55 feet deep. Windows are across the entire front of the property. The attached will give you an idea of our concept. I am not looking for AutoCAD, I'm not looking for elevation rendering, just a fairly basic layout. IF YOU CAN NOT DO THIS WITHIN THE BUDGET, PLEASE DO NOT APPLY.
Project ID: 34797268
About the project
45 proposals
Remote project
Active 2 yrs ago
Looking to make some money?
Benefits of bidding on Freelancer
Set your budget and timeframe
Get paid for your work
Outline your proposal
It's free to sign up and bid on jobs
45 freelancers are bidding on average $38 USD for this job

7.6
7.6

7.1
7.1

6.8
6.8

6.4
6.4

5.7
5.7

5.9
5.9

6.4
6.4

5.7
5.7

5.3
5.3

5.3
5.3

4.9
4.9

4.6
4.6

4.5
4.5

4.5
4.5

3.7
3.7

3.4
3.4

3.5
3.5

3.5
3.5

3.7
3.7

3.5
3.5
About the client

Missouri City, United States
3
Payment method verified
Member since Mar 24, 2012
Client Verification
Other jobs from this client
$8-15 USD
Similar jobs
$30-250 USD
₹37500-75000 INR
€250-750 EUR
min $50 AUD / hour
$250-750 USD
$750-1500 CAD
$30-250 USD
₹600-1500 INR
$10-30 CAD
$10-30 USD
$750-1500 USD
₹600-1500 INR
$15-25 USD / hour
$15-25 USD / hour
$10-20 USD
$30-250 CAD
₹750-1250 INR / hour
£250-750 GBP
₹600-1500 INR
$15-25 USD / hour
Thanks! We’ve emailed you a link to claim your free credit.
Something went wrong while sending your email. Please try again.
Loading preview
Permission granted for Geolocation.
Your login session has expired and you have been logged out. Please log in again.









