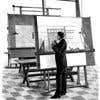
floor plans
£20-250 GBP
Paid on delivery
i work for a charity and we have 43 small residential units - we need them professionally measured and internal photos to be taken - most of them are 1 bed. This project may suit a student who is study valuation or measurement.
The location is Newbury, Berkshire, United Kingdom.
Note: to measure will require you to be physically there
Project ID: #34212524
About the project
58 freelancers are bidding on average £118 for this job
Hi, there? I have read your project. I am a building architect with experience of more than 7 years. I have many experience in Architectural drawings for permit. I have worked similar project of yours. you can see my e More
Hi, there? I read your project carefully. I've previously worked on the exact same project for another employer. I have a master's degree in architecture and I have many experience in Architectural drawings for permit More
Hello! I am deeply intrested in your project for floor plans Here you can see my portfolio regarding 3d work and other stuff work as well :------https://www.freelancer.com/u/manusharma2992 I have a lot of experience w More
Hallow There, Yes I am perfectly familiar to your project of HOUSE FLOOR PLAN DESIGNING. I am professional AutoCAD Designer and I have 15 years Professional experience of architectural designing and rendering of Resi More
Hi, We are a Professional Architectural and interior designer team and we have completed many projects in Freelancer with the satisfaction of the clients. We are Autocad, SketchUp , 3dsMax and Lumion expert , we will u More
Hey dear I completely understand your concern about to floor plans My years of experience and expertise can be an investment in your project It is possible to be with you until the end of the project so that you final More
Hello, I have read all detail regarding floor plans I have more than 4 years Experience in 3d Model Design. I have done similar work in the past. I would like to show you my 3d work. I am looking for long term rela More
Hi, I have read Your project description floor plans I am a goal oriented person and qualified for the profession, fully working on AutoCAD drawing ,elevation, solid work, Revit ,FBX ,Unity, Render also interior and e More
Hello, We reviewed your bid requirements and are ready to work on your project, I will provide you with the best quality work in less time. We have good experience in the Architectural and Structural truss design fie More
❤️Dear Sir❤️ How are you? https://www.freelancer.com/u/quyenbachthu I am Quyen from Vietnam. I have just read your project description carefully and very interested in your project. I am an interior & exterior designer More
hi can u send the specs or any reference drawings ? Good with 2D, 3D Drafting with CAD Standards, Layers and Lineweights. Experienced in AUTOCAD, REVIT, SketchUp, 3D Rendering. Open to work in ur minimum budget. F More
Hello I can professionally measure the units and take internal photos and redesign 2D floor plans for charity in a professional and creative way Using autocad or revit adding layers dimensions annotations line weigh More
We checked your job carefully and we have great interest in your project. We have been working in the architecture and construction industry since 2012. Our experience was collected from work at multinational companies More
Hi,there. Very happy to bid for your project. I can make a 2D Floor Plan, Elevation, Site Plan, Roof Plan, Section Drawing, framing plan, electrical plan.. I specialize in Auto CAD, Revit and SketchUp, and have profes More
Hi Sir, i have rad the details about the task, i have expertise in the planning. kindly contact me to discuss further on it. I will wait for your prompt response.
Hello I have read the post that you are looking For floor plans . I am very innovative to work all kind of work for the 2d and 3d Autocad CAD,CAM 3DS MAX,REVIT 2021,2022 3D MODEL ARCHITECURE PLAN 2D 3D. 2D/3D FLOOR More
Hello, Thanks for reading my proposal, I am an AutoCAD Architect with over 2 years of experience as Im also a student so your projects suits me, I Can start right away and can take photos and can build em in autoCad More



















