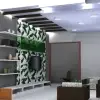
Convert PDF House Plan into editable Autocad DWG File
$30-250 USD
Completed
Posted over 6 years ago
$30-250 USD
Paid on delivery
I have architectural house plans for a 1 story house in PDF format (files with PlanR4S3094-3Car-152SilverwoodRanchDrive; similar version of house in files with PlanR2858A30727SageTraceCt). I also have survey of existing site ([login to view URL]) and topographical maps of site (in files starting with Topo951NakedIndianTrail78132(cceo); photos with overview951 and image 951).
I require the house plans to be imported into autocad and converted into an editable DWG file. I will also require some modifications to the current house plans. These modifications will be relatively minor. For example, change in garage position or roof structure.
I will require new DWG file containing house alone and one with house incorporated into plot site plan.
Please ask me questions if you need. Thanks.
Project ID: 16009053
About the project
18 proposals
Remote project
Active 6 yrs ago
Looking to make some money?
Benefits of bidding on Freelancer
Set your budget and timeframe
Get paid for your work
Outline your proposal
It's free to sign up and bid on jobs
18 freelancers are bidding on average $120 USD for this job

6.9
6.9

5.2
5.2

4.7
4.7

3.7
3.7

2.9
2.9

2.3
2.3

1.8
1.8

1.5
1.5

0.0
0.0

0.0
0.0
About the client

Conroe, United States
1
Payment method verified
Member since Jan 5, 2018
Client Verification
Similar jobs
$750-1500 AUD
$30-250 USD
$30-250 AUD
$250-750 USD
€250-750 EUR
$10-20 USD
$15-25 USD / hour
£10-15 GBP / hour
$15-25 USD / hour
min $50 USD / hour
$250-750 USD
$30-250 USD
min $50 CAD / hour
$250-750 USD
$250-750 USD
$30-250 AUD
$250-750 AUD
$250-750 USD
£20-250 GBP
₹750-1250 INR / hour
Thanks! We’ve emailed you a link to claim your free credit.
Something went wrong while sending your email. Please try again.
Loading preview
Permission granted for Geolocation.
Your login session has expired and you have been logged out. Please log in again.





