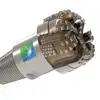
Custom HSBcad Wood Panel/Cassette Design
$1500-3000 USD
Closed
Posted 3 months ago
$1500-3000 USD
Paid on delivery
Looking for an experienced HSBcad designer to create shop drawings for wall panels , floor/roof cassettes and stairs from the building plans. Being able to include the different (MEP) mechanical , plumbing, electrical runs is a plus! These drawings will be used for offsite manufactured buildings
This project requires:
- Understanding of HSBcad software
- Experience with wood materials, specifically Dougfir timber, I-Joists, plywood ,trusses
- blueprint reading
- 3d modeling
-clash detection
Project specs
-1050 sq foot residential house
-5 different models
Please include samples of previous jobs shop drawings for walls , floors, roofs and stairs
Project ID: 37799628
About the project
21 proposals
Remote project
Active 2 mos ago
Looking to make some money?
Benefits of bidding on Freelancer
Set your budget and timeframe
Get paid for your work
Outline your proposal
It's free to sign up and bid on jobs
21 freelancers are bidding on average $1,865 USD for this job

6.4
6.4

6.4
6.4

6.6
6.6

6.3
6.3

6.1
6.1

5.1
5.1

5.2
5.2

4.4
4.4

4.1
4.1

3.7
3.7

3.4
3.4

3.5
3.5

0.0
0.0

0.0
0.0

0.0
0.0
About the client

Gig Harbor, United States
0
Member since Feb 23, 2024
Client Verification
Similar jobs
$30-250 USD
£250-750 GBP
$250-750 USD
₹600-1500 INR
$30-250 USD
$1500-3000 AUD
$30-250 USD
$10-30 USD
$250-750 USD
$250-750 USD
$22 USD
$10000-20000 USD
$30-250 USD
$1500-3000 USD
$15-25 USD / hour
$30-250 USD
₹600-1500 INR
$50 USD
$30-250 USD
$1500-3000 AUD
Thanks! We’ve emailed you a link to claim your free credit.
Something went wrong while sending your email. Please try again.
Loading preview
Permission granted for Geolocation.
Your login session has expired and you have been logged out. Please log in again.









