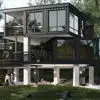
Roof conversion project - order drawing / modification of existing DWG drawing
$750-1500 USD
Completed
Posted over 3 years ago
$750-1500 USD
Paid on delivery
The existing drawings (views and top floor plan) of a small MFH in DWG files must be changed with regard to the subsequent project. Floor area of the attic 160 sqm. (Base about 12 x 12 m)
The currently upright gable roof (rafter roof) in west / east direction is to be removed and replaced by a bent pent roof in south / north direction. For this purpose, the fire wall that is currently standing up to the south is to be partially removed at a parapet height of 1.20 m and the northern fire wall is to be raised so that both legs of the pent roof (saddle roof with two levels) serve as supports for the roof structure.
The slope of both roofs should not exceed about 20%, the current ridge height should remain. The roof is to be laid out using lever-type solid roof panels. With regard to the southern roof area, the roof area should be around 75% of the roof area, the northern 25%.
After the design of the roof surfaces, the graphic representation of the existing outline is to be made to the changes and the views to be aligned accordingly to the new roof shape. The load-bearing walls are to be retained. Bathroom and kitchen planning should also remain. The rest of the division is planned as a loft.
DWG as-built plans are available. DWG construction drawings of the Hebel roof panels are available for download on their website. There is also a manual with relevant information on the modules that can be delivered and structural requirements.
A graphic representation of the aforementioned project on a scale of 1:50 as DWG and PDF with four views and the top floor plan is expected.
The agreed fee should be paid according to advanced results and with regard to the last installment after receipt of the full service and the graphic files. Subsequent changes by the client should be remunerated on an hourly basis, so this must also be stated.
Following the graphic representation of the project is a 3D graphic of the south, east and west side of the building with a graphic representation of the facade design. Also specify a price for this.
expect the plans in 2D and 3D for the project to be completed.
Changes are drawn in until they are clarified.
The loft in the attic is optimized with regard to changes in the shape of the roof.
Printouts in 1,100 and 1:50 can be transferred as PDF.
The DWG files correspond to the 2D and 3D plans.
A graphic design of the facades in the 2D and 3D representation is included.
The area calculations (area stamps) for the rooms and levels of the attic are provided.
Project ID: 28334272
About the project
29 proposals
Remote project
Active 3 yrs ago
Looking to make some money?
Benefits of bidding on Freelancer
Set your budget and timeframe
Get paid for your work
Outline your proposal
It's free to sign up and bid on jobs
29 freelancers are bidding on average $1,038 USD for this job

7.7
7.7

7.7
7.7

7.3
7.3

7.3
7.3

6.3
6.3

6.4
6.4

6.1
6.1

6.3
6.3

5.6
5.6

5.2
5.2

4.8
4.8

4.0
4.0

4.2
4.2

0.0
0.0

0.0
0.0
About the client

Sankt Aldegund, Germany
1
Payment method verified
Member since Nov 14, 2020
Client Verification
Other jobs from this client
min €36 EUR / hour
Similar jobs
$10-30 USD
₹1500-12500 INR
$250-750 USD
₹1500-12500 INR
£20-250 GBP
$250-750 USD
₹1500-12500 INR
$30-250 USD
$30-250 USD
$750-1500 USD
$10-30 USD
₹600-1500 INR
₹600-1500 INR
min $50000 USD
$250-750 USD
$200 USD
$10-30 CAD
$5000-10000 USD
$10-30 AUD
€18-36 EUR / hour
Thanks! We’ve emailed you a link to claim your free credit.
Something went wrong while sending your email. Please try again.
Loading preview
Permission granted for Geolocation.
Your login session has expired and you have been logged out. Please log in again.










