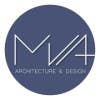
Draw now urgentlly in Autocad *URGENT*
€8-30 EUR
Paid on delivery
Convert this sketch into sections and floor plan with Autocad.
Deliverable: DWG & PDF
Project ID: #15984186
About the project
Awarded to:
14 freelancers are bidding on average €28 for this job
Hello, my name Denis I ahve very good experience in Autocad. I'm architect with 10 years experience. I can do this work very fast
Hi. My name Denka. I'm from Ukraine I'am an Licensed Architect and designer . Percentage of completed projects - 100% I can complete your project! You can see examples of my works in my profile! I checked your jo More
Buenas tardes, ya vi los planos, estoy en disposicion de empezar inmediatamente, tengo +10 años trabajando en Autocad, puede ver parte de mi portafolio y los comentarios a mi trabajo, saludos
Hello I have checked your file and I can do all of the floor planning for you in AutoCAD in less than 24 hours for you.
Hi. I understood your sketches and easily to draw in Autocad. Can we discuss furthur, if bid is ok for you?
Very easy job, I have several years using this program I'm an student of architecture with experience. I will deliver both DWG and PDF.










