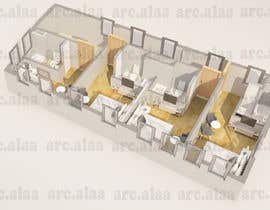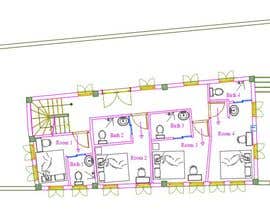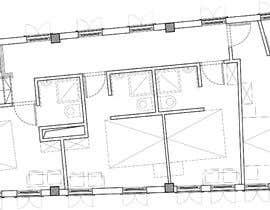we need a creative architect for redesigning of an existing room floor-plan of a boutique style hotel
- Status: Closed
- Prize: $54
- Entries Received: 22


Contest Brief
I have attached the dwg file where you can find two floor plans of a tiny boutique hotel in Istanbul Turkey. You can change everything except the outer bound and windows. What we wanna keep in these floor plans are following:
1. on the first floor plan the main door and the fireplace (blue square on the right side in the middle of two windows).
2. on both floor plans the staircase
3. and the outer bounds including windows (so this means you can use all interior space freely).
What we need is:
1. 4 or if possible 5 hotel rooms on each floor with shower, wc, basin. (wc doors can be sliding doors)
2. each room with a double bed and with seating and desk
3. could be modern
4. plan with furnishing
5. if possible with conceptional 3d viewings (not a necesity)
Recommended Skills
Top entries from this contest
-
archshimon Bangladesh
-
zuhri1960 Indonesia
-
arcalaamohamed Egypt
-
archshimon Bangladesh
-
arcalaamohamed Egypt
-
BrankoSlavkovic Serbia
-
Hriday72 Bangladesh
-
nadaak United Arab Emirates
-
BrankoSlavkovic Serbia
-
nadaak United Arab Emirates
-
zuhri1960 Indonesia
-
Hriday72 Bangladesh
-
BrankoSlavkovic Serbia
-
Hriday72 Bangladesh
-
BrankoSlavkovic Serbia
Public Clarification Board
How to get started with contests
-

Post Your Contest Quick and easy
-

Get Tons of Entries From around the world
-

Award the best entry Download the files - Easy!


























