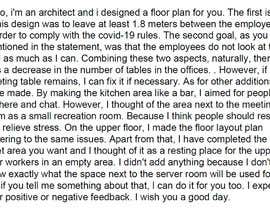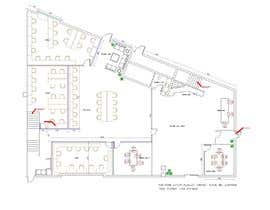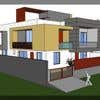Refine office Autocad drawing
- Status: Closed
- Prize: €40
- Entries Received: 4
- Winner: mimarefeduru
Contest Brief
I have a co-working office and I need to make it look really nice in 2d autocad drawings for my sales pitch's tomorrow.
It should look like a place people want to come to work.
This includes
moving some desks I dont want all the desks to face the walls, but we must keep as many desks as possible
adding casual seating upstairs and downstairs.
adding more fixed desks
adding some walls for bathroom doors
make overall design appear functional.
Any refinement you think could help SIZES MUST BE REALISTIC
Please let me know if you can help.
Deliverables approved design
1 PDF of ground floor
2 PDF of first floor
3 Autocad file
Recommended Skills
Employer Feedback
“This guy was great and really patient. Im so happy I found him.”
![]() Jonathanms2, Ireland.
Jonathanms2, Ireland.
Top entries from this contest
-
mimarefeduru Turkey
-
khyatimori India
Public Clarification Board
How to get started with contests
-

Post Your Contest Quick and easy
-

Get Tons of Entries From around the world
-

Award the best entry Download the files - Easy!











