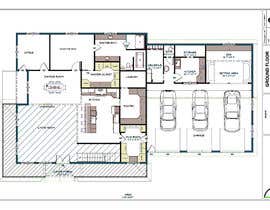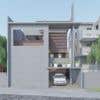Floor Plan and Front view for 2 story barndominium - 07/02/2024 15:17 EST
- Status: Closed
- Prize: $100
- Entries Received: 2
- Winner: muhammadnaseerb4
Contest Brief
Hello talented designers!
I am embarking on the journey of building my future home, a barndominium, in the USA. I am looking for a creative, innovative, and functional design that embodies a modern, spacious, and inviting atmosphere. This contest is your opportunity to bring your vision to life, designing a home that meets both functional needs and aesthetic desires.
What I Need:
1. Floor Plan: A detailed and scalable 2-story floor plan with the following features:
• Ground Floor:
• Master bedroom with an ensuite bathroom and a large closet.
• Spacious kitchen opening into the living room, designed for flow and inclusivity.
• Large pantry and laundry room.
• Dedicated office space.
• Mudroom providing access to the attached shop, which accommodates 3 big dump trucks and includes a bar & kitchen, a bathroom, and a small sitting area.
• First Floor:
• 4 bedrooms.
• A loft space overlooking the ground floor, to serve as a play and study area for the children, eliminating the need for a separate playroom.
• 2 bathrooms to accommodate the bedrooms.
• A study room for additional quiet reading or studying.
2. Front View: An artistic rendering of the home’s front view, capturing the essence of a barndominium while incorporating these modern and practical elements.
Contest Rules:
• All submissions must be original designs.
• Entries must include both the floor plan and front view.
• Feel free to reach out with questions or for further details to refine your submissions.
Evaluation Criteria:
• Creativity and originality in design.
• Practicality and efficient use of space, especially in incorporating the specified rooms and features.
• Aesthetic appeal that aligns with the barndominium style, ensuring the design is both modern and welcoming.
Reward:
The designer of the winning entry will be rewarded and have the satisfaction of seeing their vision come to life in this unique and exciting project. Your creativity will lay the foundation for a home that is both beautiful and functional, perfectly suited to our needs.
Recommended Skills
Top entries from this contest
-
muhammadnaseerb4 Pakistan
-
aravindh19051997 India
Public Clarification Board
How to get started with contests
-

Post Your Contest Quick and easy
-

Get Tons of Entries From around the world
-

Award the best entry Download the files - Easy!













