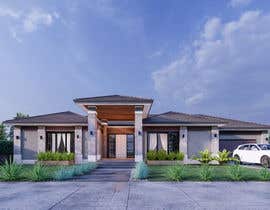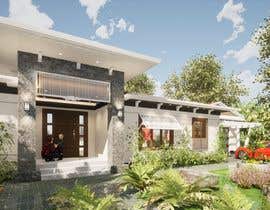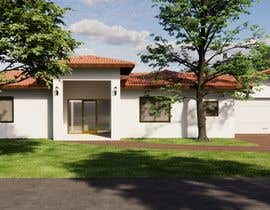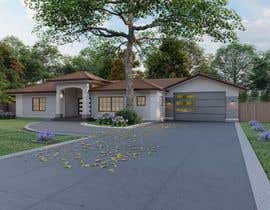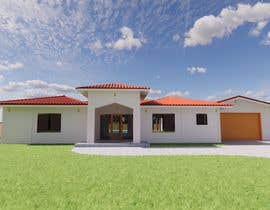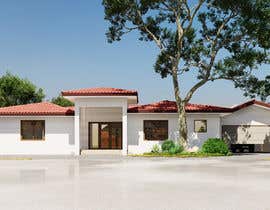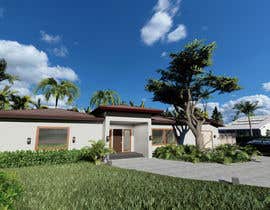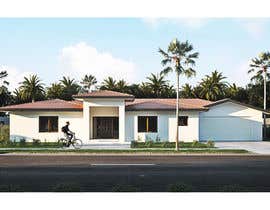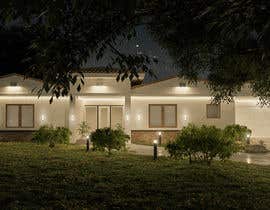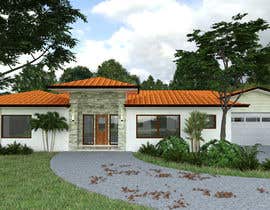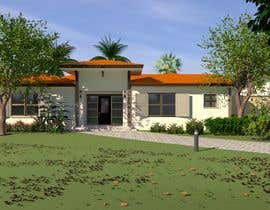3d renderings of a house
- Status: Closed
- Prize: $225
- Entries Received: 27
- Winner: arclinhle
Contest Brief
Update #1:
Note that we added a new CAD file for the roof. Please use this version that shows the entry roof with 16" x 16" support columns on the two corners away from the house (supporting the beams as drawn in the updated roof plan).
Original posting:
BY ENTERING THIS CONTEST, YOU AGREE THAT PRIOR TO PRIZE AWARD YOU WILL COMPLETE AN ADDITIONAL (2) TWO VIEWS OF THE EXTERIOR OF THIS SAME HOUSE.
THIS CONTEST ONLY REQUIRES ONE RENDERING, SO THE TWO ADDITIONAL VIEWS WILL BE COMPLETED AFTER THE WINNER IS SELECTED. ONE WILL BE OF THE POOL AREA AND ANOTHER TO BE DECIDED OF THE OUTSIDE.
We need a 3d rendering of the front view of this house.
The CAD file has floor plan, roof plan, and elevation.
Here is a link to the address so you can see the types of landscape to include: https://www.google.com/maps/place/2500+NE+37th+Dr,+Fort+Lauderdale,+FL+33308/@26.1737384,-80.1160324,96m/data=!3m1!1e3!4m5!3m4!1s0x88d9021e1a9cd1fd:0x7572dfefc4214a93!8m2!3d26.1737765!4d-80.1158358
Here's a link to view some photos of the current house. The roof type stays the same: https://app.companycam.com/galleries/ChSQcoiF
The driveway will be grey pavers.
The roof is going to stay the same terra cotta S tiles as is there now.
there is a flat part of the roof. this is OK. it will have a slope to it, or we will design the roof differently.
for this rendering the view should be done from the street level so you will not see this.
All walls will be white
Window frames will be bronze
Windows are slightly grey shaded
This is a schematic design so not all drawings are perfectly matched yet, please do your best with what is provided.
Note that the window configuration showed on the front elevation is what should be used if there are differences between the plan and the elevation.
This is a project that has an addition to an existing house. Attached is a screenshot of the current roof so you can see what is there now.
BY SUBMITTING YOU UNDERSTAND THAT THE TOTAL RENDERINGS REQUIRED ARE THREE VIEWS, BUT TO WIN YOU ARE ONLY SUBMITTING THIS FIRST FRONT VIEW. THE OTHER 2 RENDERINGS WILL BE SUBMITTED LATER THROUGH THE CONTEST HANDOVER.
Recommended Skills
Employer Feedback
“@arclinhle won the contest on 22 January 2021”
![]() superduct, United States.
superduct, United States.
Top entries from this contest
-
arclinhle Vietnam
-
BasuArch India
-
alwinlc14 India
-
sureshkrishnasur India
-
Deniahmad35 Indonesia
-
afrozaakter04 Bangladesh
-
hassanbhr India
-
avcdesignstudio Philippines
-
Geoffri Indonesia
-
ShayanArtech Turkey
-
abdelrahmannoser Egypt
-
udpisal India
-
hammasJ Pakistan
-
lpl5 Philippines
-
Judhistira Indonesia
-
arclinhle Vietnam
Public Clarification Board
How to get started with contests
-

Post Your Contest Quick and easy
-

Get Tons of Entries From around the world
-

Award the best entry Download the files - Easy!

