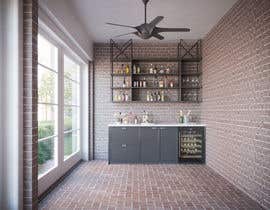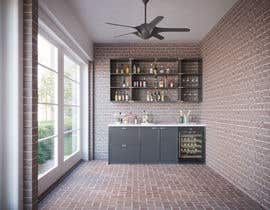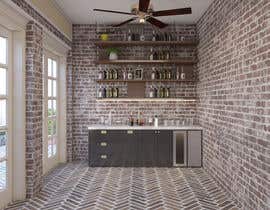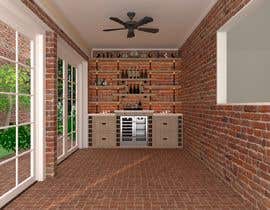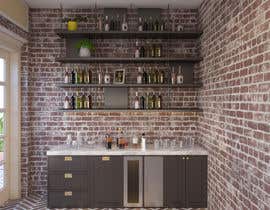Cabinet for Sun Room
- Status: Closed
- Prize: $65
- Entries Received: 17
- Winner: rajskrm
Contest Brief
This contest is to design a CABINET for a specific room. See clarifications. The room is brick and the piece will be a bar area of sorts. Note the measurement of the wall the piece will go on is 106" wide and 116.5" tall. Note the windows on the left in "Original Room Before Remodeling". Electric is available but water is not, so no sinks can be included. The piece will sit at the end of the room in the picture where the wall hanging shows in the picture.
The bottom portion will include on one side or the other the built in Refrigerator drawers in the attachment below. The Refrigerator drawers measure 27" wide and 34" tall. A wine cooler will need to be included. It could be the 15" wine cooler in the picture or it could be a new wine cooler, at designers discretion. Popular widths are 24" and 30". A second wine cooler of the same size is no longer available as the model has been discontinued. So as a concept, (1) the refrigerator drawers could be on one side and the wine cooler on the other or (2) the refrigerator drawers could be on one side and the wine cooler could be in the center and cabinets/drawers on the other side or (3) the refrigerator drawers could be in the center and a wine cooler on one side and cabinets/wine cooler on the other side. All options are open as long as it fits well on the wall.
Deliverables will include:
(1) Architectural CAD drawings (not Reddit) of the piece with all measurements in feet and inches.
(2) Photo realistic 3D images from the front and sides on a brick wall and floor background as in the room picture.
Additional pictures of what the room looks like now as walls have been removed will be added shortly, but these removed walls should probably not have any impact on the design.
Recommended Skills
Top entries from this contest
-
rajskrm India
-
dhanashree94 India
-
aruppal116 Bangladesh
-
aruppal116 Bangladesh
-
zahidhossain919 Bangladesh
-
katherinevania Indonesia
-
dhanashree94 India
-
aruppal116 Bangladesh
-
katherinevania Indonesia
-
dhanashree94 India
-
zahidhossain919 Bangladesh
-
probirsarkar91 Bangladesh
Public Clarification Board
How to get started with contests
-

Post Your Contest Quick and easy
-

Get Tons of Entries From around the world
-

Award the best entry Download the files - Easy!



