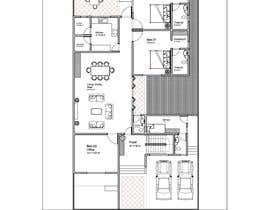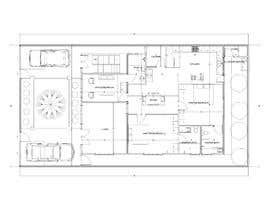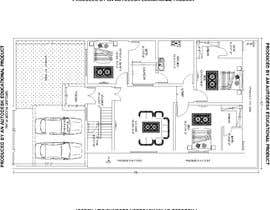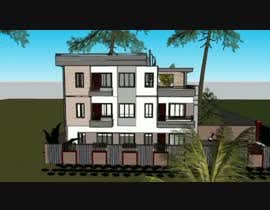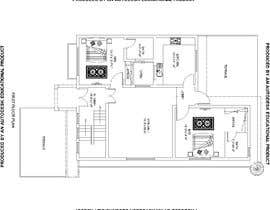Build me a House Plan (Floor Plans, 3d designs, Interior Designs etc.)
- Status: Closed
- Prize: ₹3225
- Entries Received: 25
- Winner: archpromy
Contest Brief
I want a Floor Plan and 3D view for plot size - 3000sq.ft (40feet x 75feet) (Weather Conditions - North India)
The plot is West Facing and has other plots on left, right, and back.
Note - It is not meant to be a duplex house. Staircase should be outside.
BASIC NEEDS
- not a duplex house
- ground floor for personal use and first floor for renting
- parking for 2 cars
- solar panels at the top
- more natural lighting
- more ventilation
- more garden area
- (if possible facility of rain water harvesting- not necessary though)
Ground Floor
- 2 master bedrooms with individual dressing room and bathroom
- 1 office cum bedroom with bathroom
- one storeroom
- Kitchen with Washing Area
- Service Area(for laundry/drying clothes)
- Lobby
- Dining Area
- open areas( for garden/patio/bbq/semi open)
First Floor(rental purpose)
- 2 room set (with dressing rooms and bathrooms)
- One Meditation/exercise/gym hall
- Medium sized Kitchen(could be open with lobby)
- open Terrace
Second Floor (could also be used for rental or servant purposes)
- open terrace (there will be solar panel installation also here)
- servant room with bathroom and a small kitchen
Recommended Skills
Employer Feedback
“She is really cooperative. She listens to your needs and gives flexibility in the work. She is willing to go out of the box to help you with the project. She is very professional and the work is of high quality. Would love to work with her again.”
![]() madrexs, India.
madrexs, India.
Top entries from this contest
-
Shuhadh Sri Lanka
-
Santhosh1940 India
-
Gurudayal777 India
-
Mubeenm2345 Pakistan
-
Mubeenm2345 Pakistan
-
Shuhadh Sri Lanka
-
Shuhadh Sri Lanka
-
Mubeenm2345 Pakistan
-
rockname075 Nepal
-
Gurudayal777 India
-
na4028070 Pakistan
-
Mubeenm2345 Pakistan
-
Mubeenm2345 Pakistan
-
rockname075 Nepal
-
rockname075 Nepal
-
Nafiul2492 Bangladesh
Public Clarification Board
How to get started with contests
-

Post Your Contest Quick and easy
-

Get Tons of Entries From around the world
-

Award the best entry Download the files - Easy!

