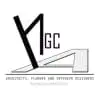
3D model CAD drawing of house
$30-250 USD
Closed
Posted over 6 years ago
$30-250 USD
Paid on delivery
I need to create a CAD file(.dwg), and 3d model (.dae or .3ds) of a house for a project. I have the drawings and measures [login to view URL] let me nkow how soon you can make this?
Project ID: 15219692
About the project
93 proposals
Remote project
Active 6 yrs ago
Looking to make some money?
Benefits of bidding on Freelancer
Set your budget and timeframe
Get paid for your work
Outline your proposal
It's free to sign up and bid on jobs
93 freelancers are bidding on average $169 USD for this job

9.9
9.9

8.7
8.7

7.9
7.9

7.7
7.7

7.7
7.7

7.8
7.8

7.4
7.4

7.5
7.5

7.2
7.2

7.4
7.4

7.0
7.0

7.3
7.3

6.3
6.3

6.2
6.2

6.0
6.0

6.4
6.4

6.0
6.0

5.8
5.8

5.6
5.6

5.4
5.4
About the client

Stockholm, Sweden
1
Payment method verified
Member since Sep 19, 2017
Client Verification
Other jobs from this client
$1500-3000 USD
$10-30 USD
$250-750 USD
$750-1500 USD
$1500-3000 USD
Similar jobs
$5000-10000 USD
$30-250 USD
$10-30 USD
₹100-400 INR / hour
$250-750 USD
$10-9999 USD
₹12500-37500 INR
$250-750 USD
€30-250 EUR
₹12500-37500 INR
$100 AUD
$30-250 USD
$10-30 USD
$1500-3000 CAD
$3000-5000 USD
$750-1500 USD
₹500 INR
$750-1500 USD
$250-750 USD
£5-10 GBP / hour
Thanks! We’ve emailed you a link to claim your free credit.
Something went wrong while sending your email. Please try again.
Loading preview
Permission granted for Geolocation.
Your login session has expired and you have been logged out. Please log in again.









