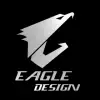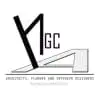
Floor plan and 3D design for a small two story home office
$30-250 USD
In Progress
Posted over 6 years ago
$30-250 USD
Paid on delivery
I need a two story office plan including pluming, electrical, floor plan and 3D model for a small office that i am building at my home.
It will consist of the following:
1. Server Room for six servers (with electrical)
2. Storage room
3. Reception area
4. Conference room
5. Open office area.
6. Small kitchennet
7. Small bathrooms with toilet and shower.
I am uploading a rough sketch which will give you an idea of what i want but please modify as you see fit to make better utilization of the space as i am not a designer.
Project ID: 15359029
About the project
45 proposals
Remote project
Active 7 yrs ago
Looking to make some money?
Benefits of bidding on Freelancer
Set your budget and timeframe
Get paid for your work
Outline your proposal
It's free to sign up and bid on jobs
45 freelancers are bidding on average $275 USD for this job

9.6
9.6

8.3
8.3

7.1
7.1

7.2
7.2

7.1
7.1

6.2
6.2

6.2
6.2

6.2
6.2

6.2
6.2

6.2
6.2

6.1
6.1

5.9
5.9

5.6
5.6

5.4
5.4

5.2
5.2

5.1
5.1

5.9
5.9

4.8
4.8

4.6
4.6

3.6
3.6
About the client

St Joseph, Trinidad and Tobago
44
Member since Sep 28, 2014
Client Verification
Other jobs from this client
$10-30 USD
$30-250 USD
$10-30 USD
$30-250 USD
$30-250 USD
Similar jobs
€250-750 EUR
min $50000 USD
$250-750 USD
$750-1500 USD
₹600-1500 INR
₹12500-37500 INR
$10-30 USD
$750-1500 USD
₹1500-12500 INR
₹600-1500 INR
$30-250 USD
$250 CAD
₹600-1500 INR
$30-250 USD
$25-50 USD / hour
₹1500-12500 INR
€8-30 EUR
$250-750 USD
₹12500-37500 INR
$750-1500 USD
Thanks! We’ve emailed you a link to claim your free credit.
Something went wrong while sending your email. Please try again.
Loading preview
Permission granted for Geolocation.
Your login session has expired and you have been logged out. Please log in again.









