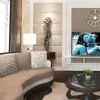
Drawings for extended garage / suite
$750-1500 CAD
Closed
Posted over 6 years ago
$750-1500 CAD
Paid on delivery
Drawings for a garage with attached suite
Project ID: 15721829
About the project
11 proposals
Remote project
Active 6 yrs ago
Looking to make some money?
Benefits of bidding on Freelancer
Set your budget and timeframe
Get paid for your work
Outline your proposal
It's free to sign up and bid on jobs
11 freelancers are bidding on average $904 CAD for this job

6.5
6.5

7.1
7.1

5.1
5.1

3.6
3.6

4.1
4.1

2.9
2.9

0.0
0.0

0.0
0.0

0.0
0.0
About the client

Canada
0
Member since Nov 24, 2017
Client Verification
Similar jobs
₹600-1500 INR
$30-250 USD
$25-50 USD / hour
₹12500-37500 INR
$30-250 AUD
€8-30 EUR
₹600-1500 INR
£18-36 GBP / hour
$250-750 CAD
₹600-1500 INR
₹600-1500 INR
₹600-1500 INR
£10-20 GBP
$250-750 USD
Thanks! We’ve emailed you a link to claim your free credit.
Something went wrong while sending your email. Please try again.
Loading preview
Permission granted for Geolocation.
Your login session has expired and you have been logged out. Please log in again.





