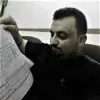
Use autocad to find a complicated angle between two concrete slabs
$30-250 CAD
Completed
Posted about 5 years ago
$30-250 CAD
Paid on delivery
I am building a small concrete building. The building is rectangular. There are concrete roof panels that angle in on 4 different angles towards the inside of the building. I need to find out what the angle is between the panels. I do not believe it is 45 degrees because each panel angles in at a different degree of slope:
South tilts in 18 degrees, North 15 degrees, West 16 degrees and East 24 degrees (these are approximate angles - true angles are to be taken from the autocad drawings.
I am hoping you are able to take a section through the building as indicated and a second section through a lower portion of the roof assembly to determine if the angle changes or remains constant.
The roof panels are 4" thick (101mm) . The support walls are 5" thick. In plan view the dimension will obviously be wider as we are looking directly down - I need this plan view dimension as well.
I only need confirmation of the angles between the roof panels:
1. Between North and West (angle from outside face of panel to joint face between the two panels)
2. Between West and South (angle from outside face of panel to joint face between the two panels)
3. Between South and East (angle from outside face of panel to joint face between the two panels)
4. Between East and North (angle from outside face of panel to joint face between the two panels)
I also need a plan view drawing of these four corners in both Autocad and a pdf copy. the pdf copy should show the dimensions, angles and mitres.
NOTE: it is possible that the roof panels show a thickness of more than 4". This is the only copy of this Autocad file that I currently have. I have access to Autocad but do not work in it so I am unable to determine if this is the case. The angles will not change because the outside of the building has not changed. Please base your work on these drawings - but indicate if the panels are not shown at 4" thick. The walls are 5" thick.
You final drawings will be sent to our engineer for confirmation. This project is intended to have an additional professional (you) check the angles.
Project ID: 18557141
About the project
4 proposals
Remote project
Active 5 yrs ago
Looking to make some money?
Benefits of bidding on Freelancer
Set your budget and timeframe
Get paid for your work
Outline your proposal
It's free to sign up and bid on jobs
About the client

Surrey, Canada
48
Payment method verified
Member since Aug 29, 2011
Client Verification
Other jobs from this client
$10-30 CAD
$10-30 CAD
$30-250 CAD
$30-250 USD
$10-30 USD
Similar jobs
£18-36 GBP / hour
$30-250 USD
€8-30 EUR
$10-9999 USD
₹12500-37500 INR
€250-750 EUR
$250-750 USD
$20000-50000 USD
$3000-5000 USD
$14-40 NZD
$10-30 USD
₹1500-12500 INR
$30-250 USD
$250-750 CAD
$30-250 CAD
€6-12 EUR / hour
$30-250 USD
₹37500-75000 INR
₹600-1500 INR
$30-250 USD
Thanks! We’ve emailed you a link to claim your free credit.
Something went wrong while sending your email. Please try again.
Loading preview
Permission granted for Geolocation.
Your login session has expired and you have been logged out. Please log in again.







