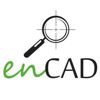
Kitchen elevation plan designer -- 2
$250-750 AUD
Paid on delivery
Hi I'm Surath , I need to draw kitchen plan and elevation to submit to city council for the food license. Can you assist me on this ?
Project ID: #34027530
About the project
37 freelancers are bidding on average $364 for this job
Hello, I will make your 2d plans of your kitchen according to your requirements and needs. I will give you plans in cad of professional format, contact me for more information and help you more efficiently. I am Jesú More
Hello! I would like to work with you If you want we can work on this project: Kitchen elevation plan designer -- 2 PLEASE HAVE LOOK MY PORTFOLIO YOU WILL GET ALOT OF 3D MODEL+RENDERING DESIGN DONE :------https://www.f More
Hello, we have reviewed your project. Together with my team, we can assist you in every way in terms of architecture. From architectural technical drawings to ultra-realistic 3D photos. We have provided remote sup More
Hi there, I'm Afsane. I reviewed your project and interested to do it. You need an Architect and also an interior designer for your project. Please share the reference images. I'm a designer with over 5 years of experi More
Hello, I have read all detail regarding Kitchen elevation plan design I have more than 4 years Experience in 3d Model Design. I have done similar work in the past. I would like to show you my 3d work. I am looking f More
Hi, there? I read your project carefully. I have a master's degree in architecture. I have many experience in Architectural drawings for permit & 3d modelling & 3d rendering with realistic render.I am expert in AutoCAD More
Hello Surath I have read the post that you are looking For Kitchen elevation plan design . I am very innovative to work all kind of work like on this platforM like:-- AUTOCAD 3DS MAX REVIT 2021,2022 CAD/CAM 3D MODEL More
Hey, Looked in to your Kitchen elevation plan designer -- 2 & Project requirement "Hi I'm Surath , I need to draw kitchen plan and elevation to submit to city council for the food lic.. we can make your designs in v More
Hi im Ximena an im an arquitect i cant help you please tell me more about the areas you want i have a restaurant design that i working on... i will put it in my portafolio https://www.freelancer.com/u/ximenacpl11 t More
I can deliver exceptional result and I guarantee that my work will result in the best possible way that you needed.
I have 20+ years of experience in AutoCAD and in architectural design and drawing. So i can do this job.
Cuento con mas de 18 años de experiencia como usuario de software CAD para modelado en 3D, 2D desarrollando planos para manufactura, instalación, cotización y presupuestos.
I'm good at rendering 3D and acad and I'll give my 100%.................................................



















