Interior Design Plates - 3D Model
Interior Design Plates - 3D Model

10.0
10.0

10.0
10.0


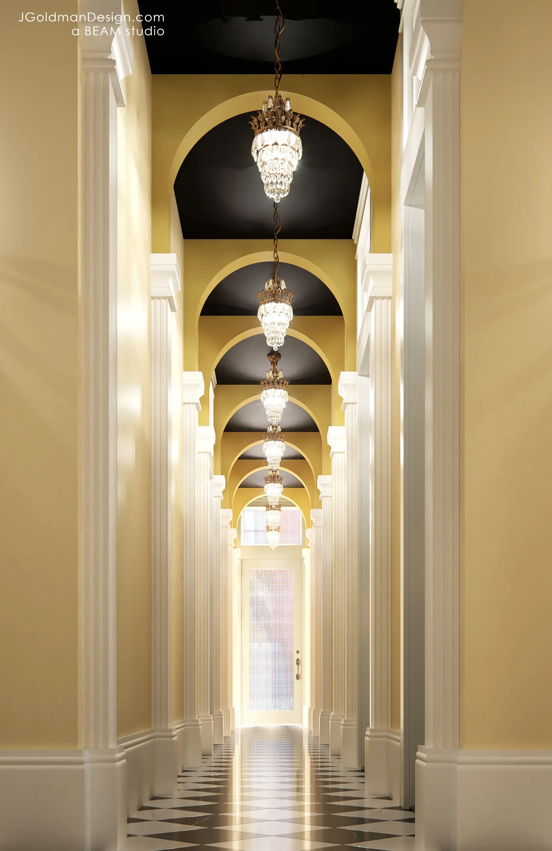
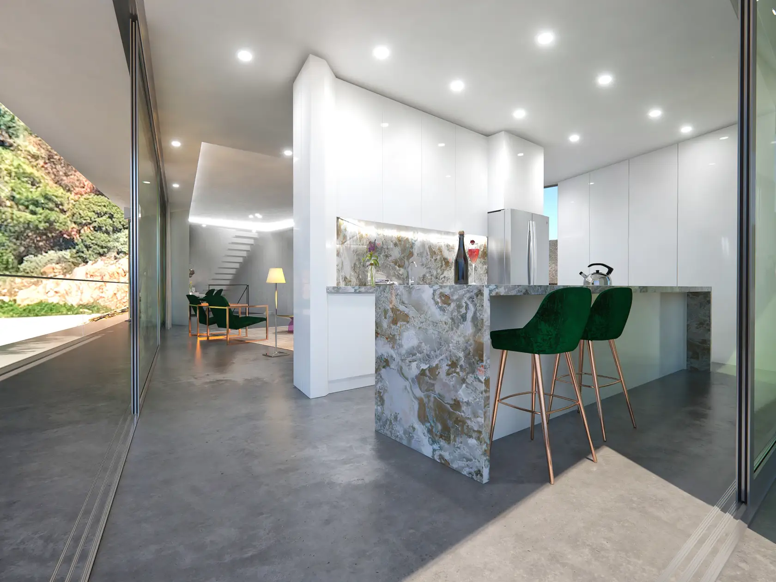

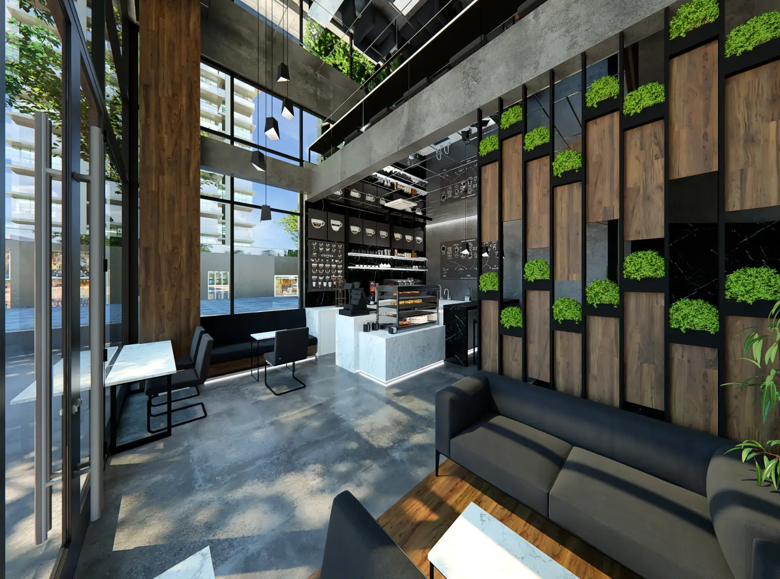
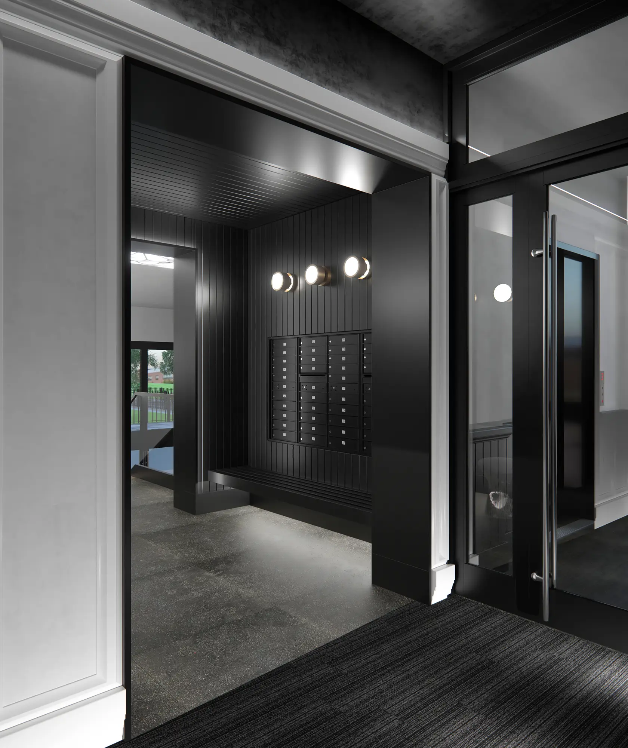
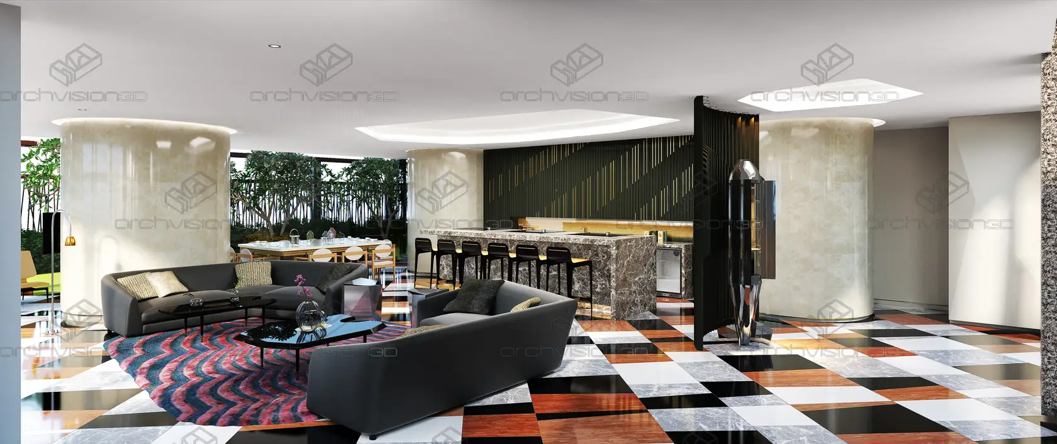

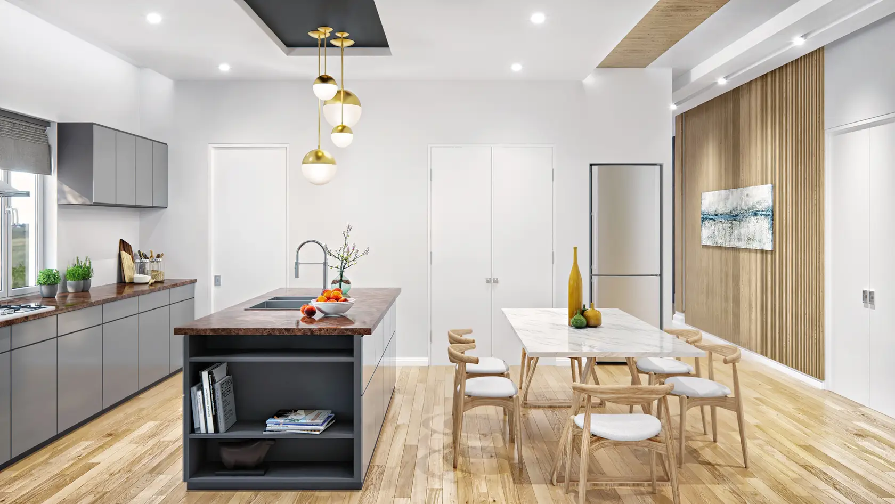
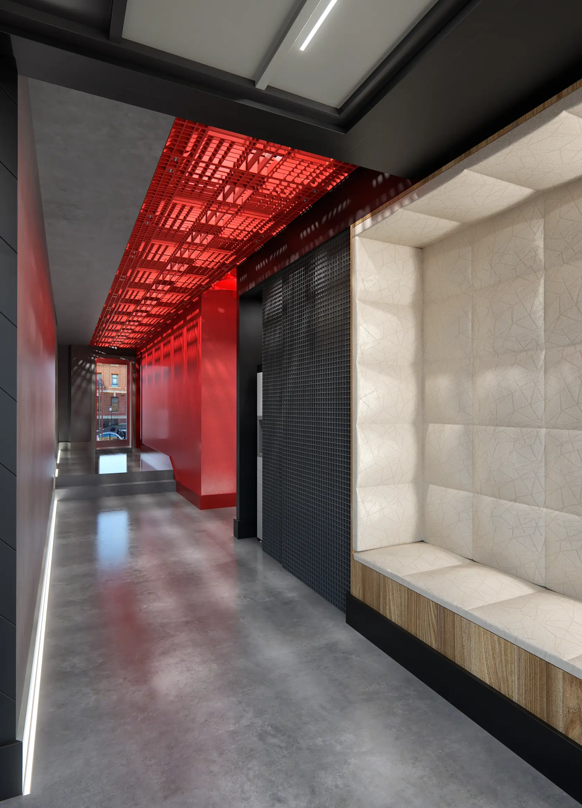
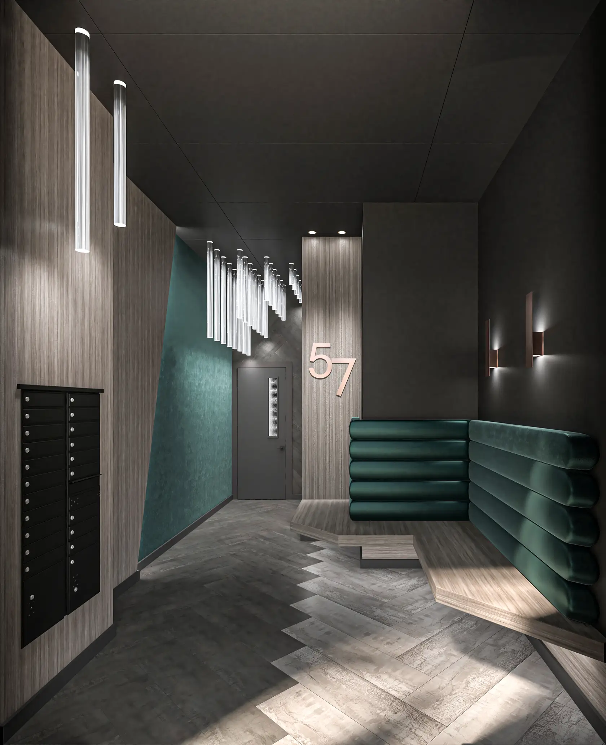
3D modelling and rendering for the interior design of residential and commercial buildings, the apartment, penthouse, common spaces, living room, dining room, lobby, etc.
Like what you see?

10.0
10.0

10.0
10.0
Copy to clipboard failed, please try again after adjusting your permissions.
Copied to clipboard.
interior design
building architecture
revit architecture
3ds max
3d modelling
3d rendering
3d design
3d animation
autocad
real estate
3d modeling
architecture
vray
Jun 9, 2021
More from Mohsen E.

Apartment 3D Cinematic Animation
by dreams3ds

EXTERIOR DESIGN
by dreams3ds

2D FLOOR PLANS, ELEVATION DRAWINGS
by dreams3ds
10.0
10.0
10.0
10.0
Thanks! We’ve emailed you a link to claim your free credit.
Something went wrong while sending your email. Please try again.
Loading preview
Permission granted for Geolocation.
Your login session has expired and you have been logged out. Please log in again.