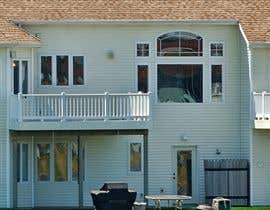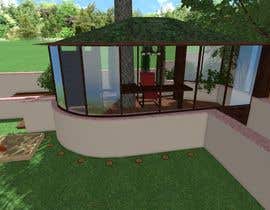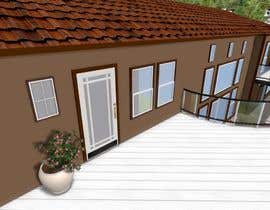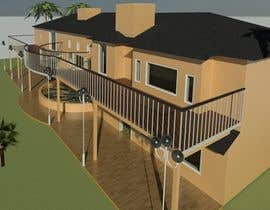Drawing Patio & Balcony Elevation Plans and 3Ds
- Status: Closed
- Prize: $200
- Entries Received: 8
- Winner: RoqaiaAljuneidi
Contest Brief
Drawing Elevation plan & 3D for Patio cover/Balcony 80 feet long, 10 feet high from the ground. see the plan
and another Elevation plan & 3D for a closed half-circle patio around a tree two feet above the ground , see attached hand drawings.
Recommended Skills
Employer Feedback
“Roqaia is amazing, He apparently just got out of school, but his talent is incredible. he went beyond my expectation and presented a work much better than many with several years of experience, and he will be getting a lot of jobs from us. I gave him A+++. We have seen many talents over 30 years in real estate, and I am sure Roqaia will be great with some additional experience. Give him your jobs, you will be happy. ”
![]() mriazati, United States.
mriazati, United States.
Top entries from this contest
-
RoqaiaAljuneidi Jordan
-
mannahits Bangladesh
-
ahmedzaghloul89 Egypt
-
RoqaiaAljuneidi Jordan
-
RoqaiaAljuneidi Jordan
-
arferronato Australia
-
alamin5366 Bangladesh
Public Clarification Board
How to get started with contests
-

Post Your Contest Quick and easy
-

Get Tons of Entries From around the world
-

Award the best entry Download the files - Easy!














