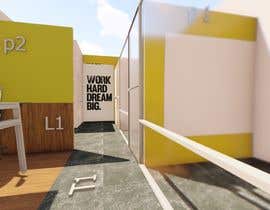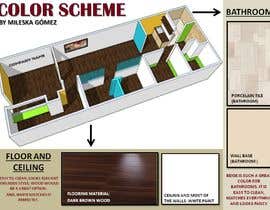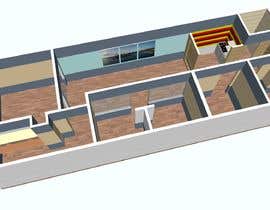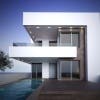Design Professional Office Space
- Status: Closed
- Prize: $125
- Entries Received: 3
- Winner: architectsgroups
Contest Brief
Work is being done in a financial office,
We are currently remodeling the space, but would like help with interior design/decor;
- NEED a color scheme for: wall and flooring materials), Here is an example : http://www.prointeriordecor.com/image/vst/pin-by-joleen-buys-on-waiting-room-pinterest/
- NEED to see placement of color (Include Floor Plan in 3d View to see where to place color DOES NOT REQUIRE RENDERING)
Has reception area with guest waiting area, open work space, small kitchen, small bathroom, conference area, office and storage space. Approx Sq Ft 900, Reception/ Guest Waiting area and Bathroom walls are 10ft. Walls around conference, office storage and kitchen are 7.5ft pony walls.
I have attached a hand drawn floor plan to understand the space.
Recommended Skills
Employer Feedback
“They delivered a great presentation, and were able to make quick adjustments.”
![]() kgalfaro, United States.
kgalfaro, United States.
Top entries from this contest
-
architectsgroups Tunisia
-
mileskagomez Venezuela
-
ArchArtist3D Bangladesh
Public Clarification Board
How to get started with contests
-

Post Your Contest Quick and easy
-

Get Tons of Entries From around the world
-

Award the best entry Download the files - Easy!











