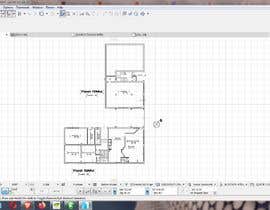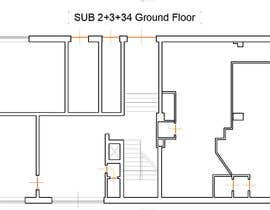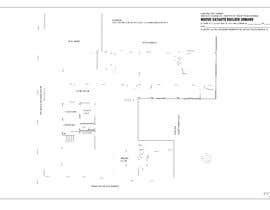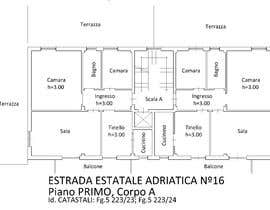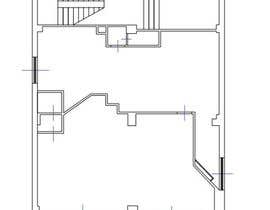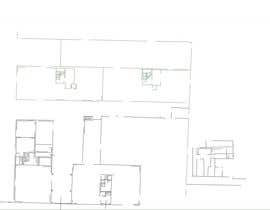2d cad file from 2d scanned images - ARCHICAD FILE IS PREFERRED - dwg is an alternative - there will be another 100 similar projects
- Status: Closed
- Prize: $30
- Entries Received: 15
- Winner: dennisDW
Contest Brief
The production of 2d cad files consisting of lines starting from a cadastral planimetric image is required.
You have to start by scaling the cadastral images through the blue scaled outline of the cadastral image itself
then it will be necessary to trace the lines of the internal and external walls including the windows, the entrance doors and the internal doors.
Must be used: pen n.99 for sectioned lines, pen number 2 for unsectioned lines.
the final file must include all the apartments scanned starting from the individual cadastral images, joined together in the correct location where they belong.
ARCHICAD FILE IS PREFERRED, dwg is an alternative
n.b.1 the first floor is already done (sub 11, sub 12, sub 13)
n.b.2 the price takes into consideration the possibility of making further 100 similar projects
Recommended Skills
Employer Feedback
“@dennisDW won the contest on 25 August 2020”
![]() granarelli, Italy.
granarelli, Italy.
Top entries from this contest
-
jmeirinv2018 Panama
-
ABDURAHMONOV Tajikistan
-
jdalvarez86 El Salvador
-
jmeirinv2018 Panama
-
emrankarimshimul Bangladesh
-
ejaz434 Pakistan
Public Clarification Board
How to get started with contests
-

Post Your Contest Quick and easy
-

Get Tons of Entries From around the world
-

Award the best entry Download the files - Easy!

